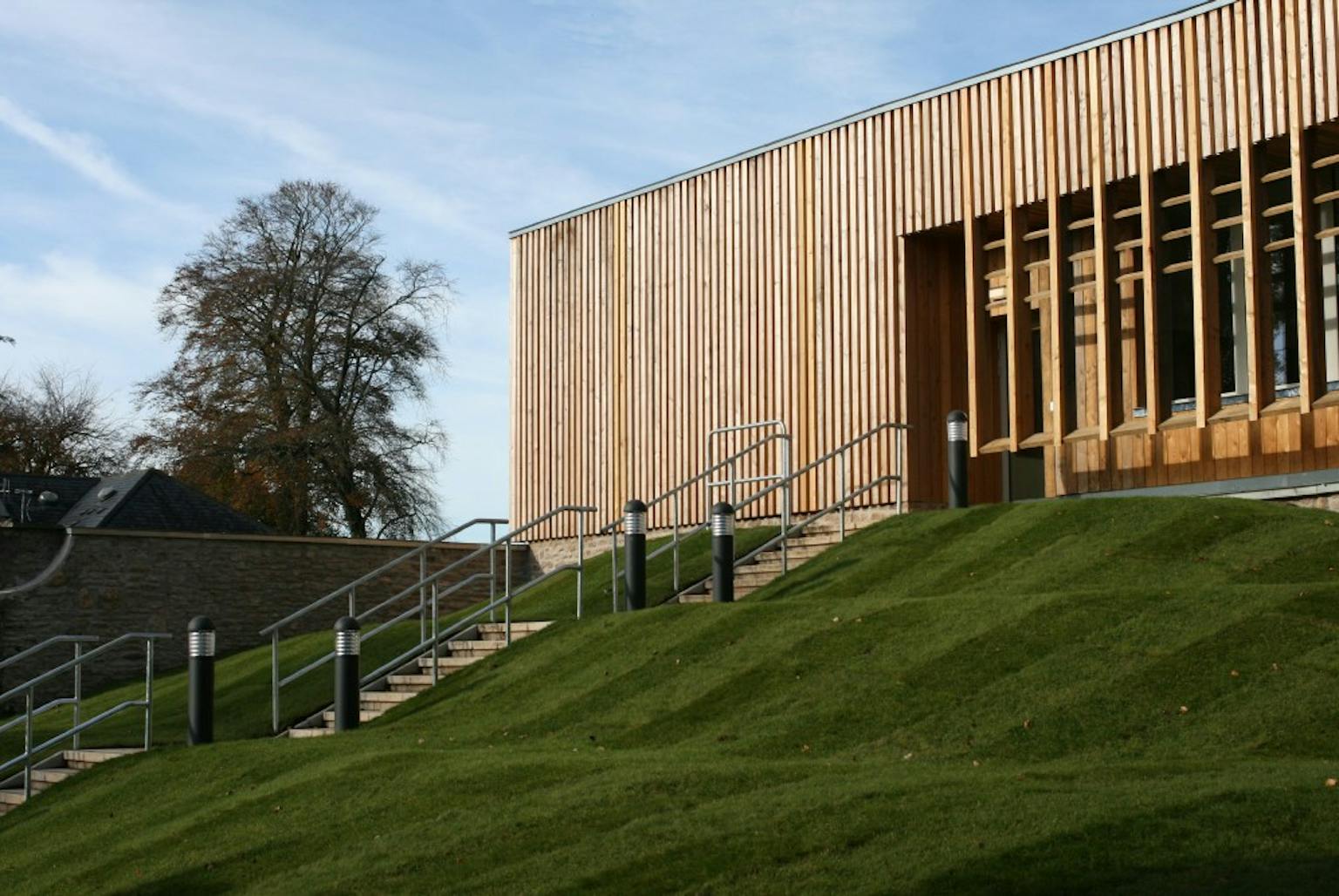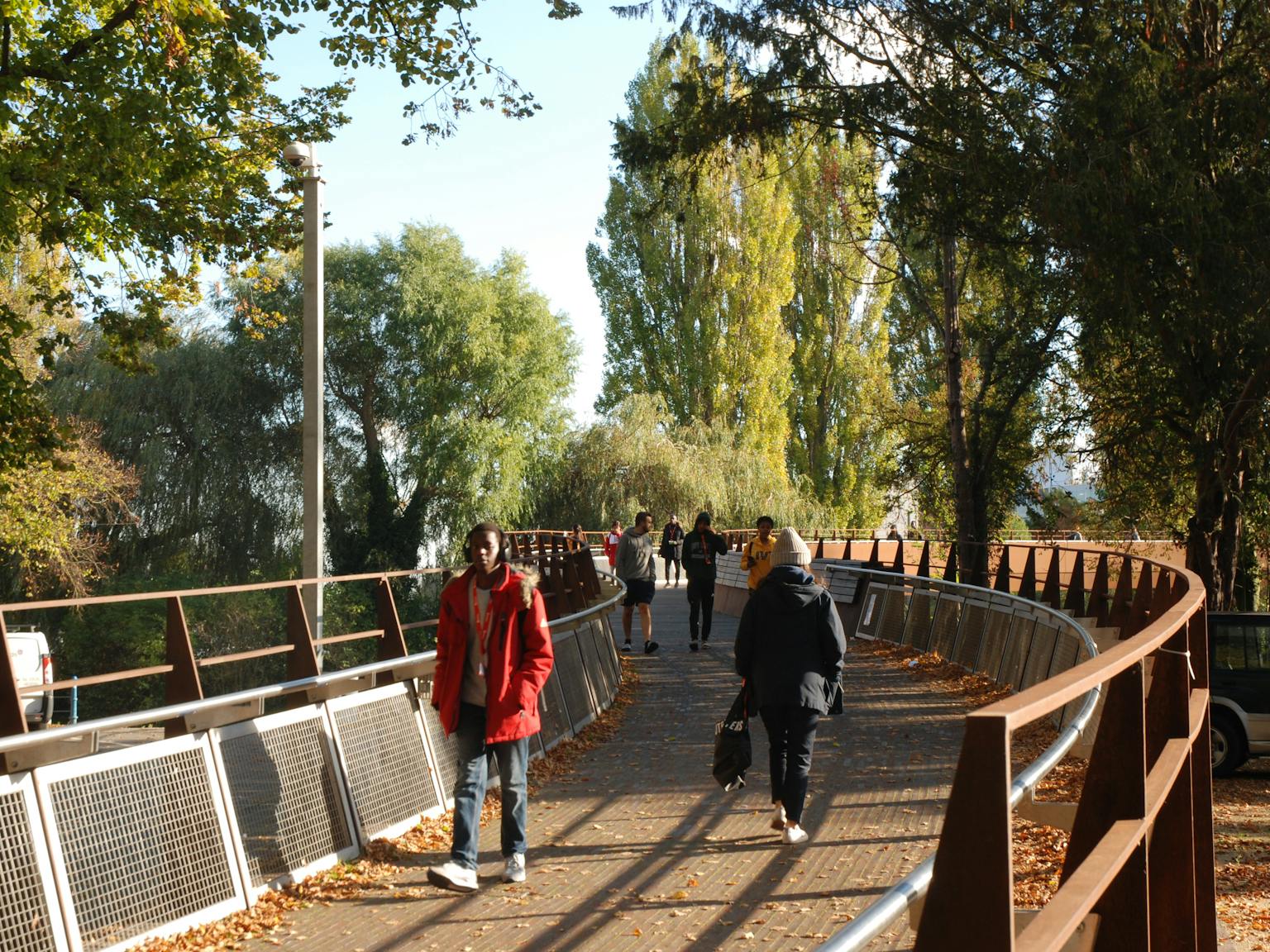
LUC wins four RIBA National awards
Following on from our recent success at the regional RIBA London and RIBA South West awards, we are pleased to announce four of our projects have won national awards:
- Silchester, Latimer Road – Haworth Tompkins
- Cedars Hall, Wells Cathedral School – Eric Parry Architects
- The Welding Institute – Eric Parry Architects
- The Laboratory, Dulwich College – Grimshaw
Silchester, Latimer Road
We worked with Haworth Tompkins Architects on a new Peabody housing scheme. We were responsible for developing the masterplan for this major regeneration project within The Royal Borough of Kensington and Chelsea which comprises 112 new homes (shared ownership, outright sale and social rent), and new community and retail facilities.
The scheme draws on the site’s history through use of traditional materials and the restoration of the historic Lockton Street; bringing new life to the disused railway arches. At the core of the development is a new communal garden offering a relaxing environment for residents and opportunities for natural play for young children.
Cedars Hall, Wells Cathedral School
Cedars Hall sits at the heart of the school campus and lies on the historically significant axis of Wells Cathedral’s Chapter House. The new hall maintains important views from the landmark wellingtonia tree to Wells Cathedral and views across the garden and grounds.
The project also won RIBA South West Project of the Year 2017.
The Welding Institute
The Welding Institute by Eric Parry Architects is a world-leading organisation dealing with joining technology at every scale. The large building consists of three buildings that have varying roof heights and profiles cleverly acting as foils to each other.
LUC worked on the landscape architecture of the site.
The Laboratory, Dulwich College
Named ‘The Laboratory’, the building is the replacement to a former 1950’s science building at Dulwich College. The building sits within the College grounds adjacent to the 19th century grade II* listed Barry Building. Grimshaw Architect’s design of the Laboratory responds positively to its historic setting using a suitable palette of materials.
LUC was appointed in October 2012 to work with Grimshaw and prepared landscape proposals in support of the detailed planning application. Following research into the sites history, we identified the original 19th century Edward Milner design drawings and used these to provide a baseline for successfully integrating the proposed landscape design. Following planning, we were then retained to prepare planting plans which have since been implemented within the completed scheme.










