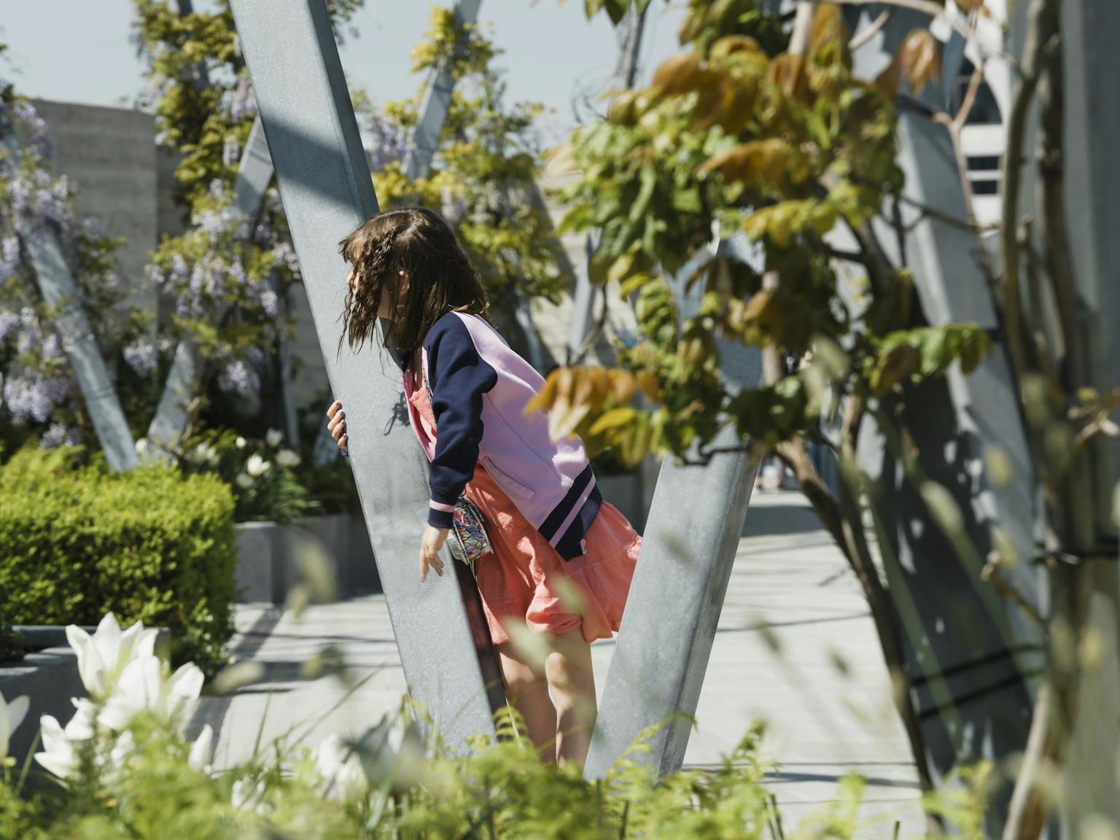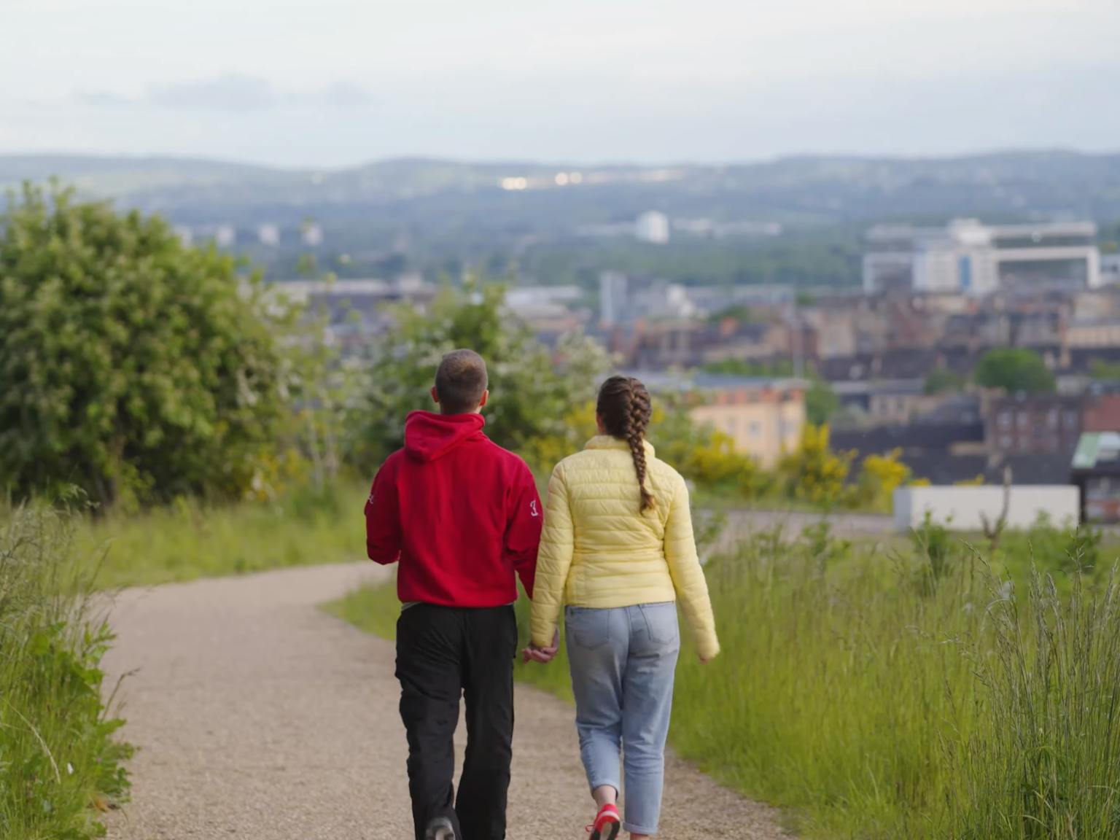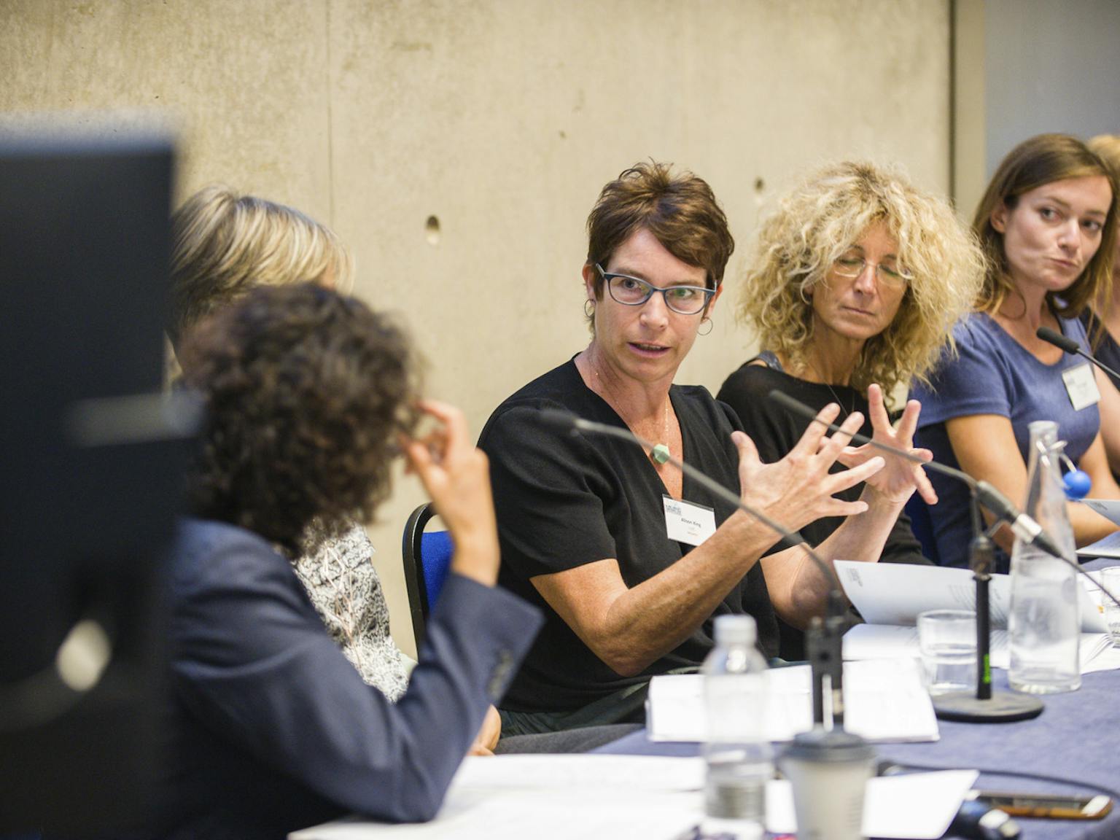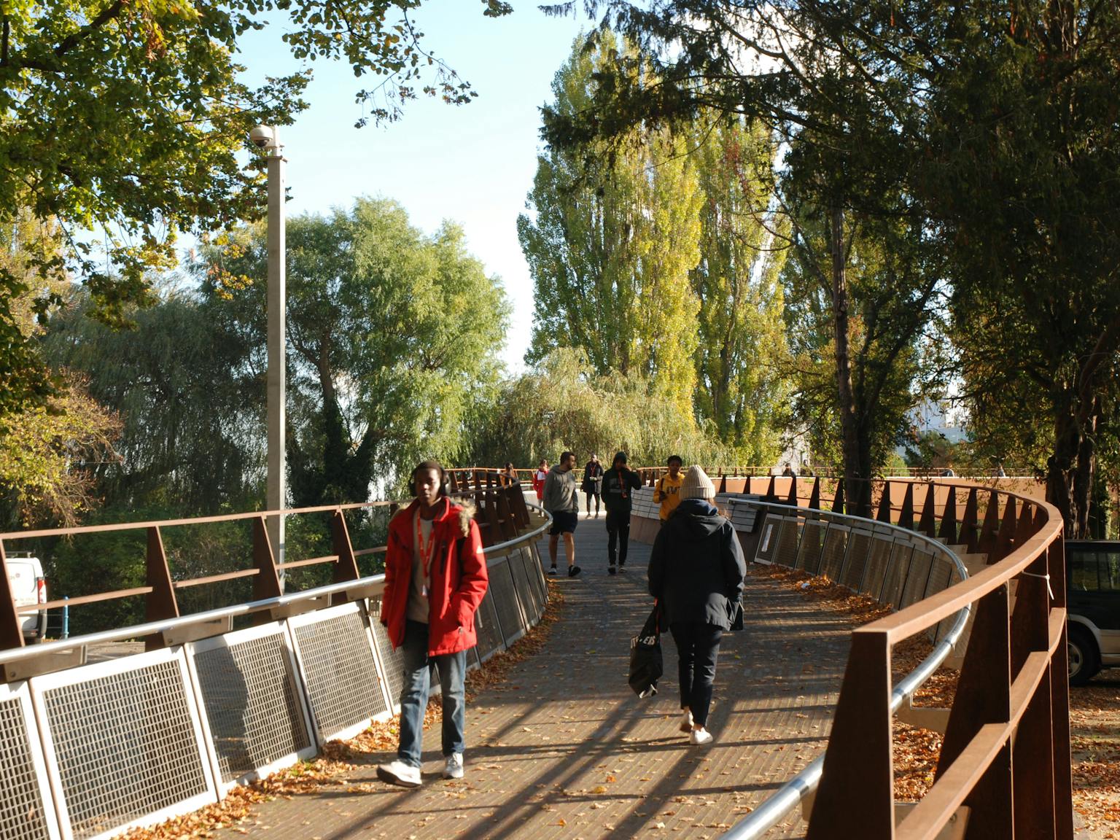
LUC project featured in Architecture journal
A new 33-unit social housing development we helped deliver for Peabody Housing is featured in the latest issue of Architecture Ireland.
LUC has worked very successfully with the social housing provider for a number of years. This most recent project comprises solely social rented and shared ownership homes; one- to three-bed flats, three- to four-bed courtyard houses and maisonettes in Whitechapel, London.
Working with Brady Mallalieu Architects, LUC was responsible for hard and soft landscape design. We sensitively designed the scheme to sit within the local context, describing the history of the site (a former Jewish maternity hospital) through banded lettering across walls and facades.
The housing is ordered around a central planted courtyard, incorporating seating and a play area for young families.
Image: Brady Mallalieu Architects
Recent news
 News, 5 February 2025
News, 5 February 2025Plans submitted for the revitalisation of Galway’s Woodquay Park
 News, 19 December 2024
News, 19 December 2024Dumbarton Town Centre regeneration progresses with Artizan Phase 1 proposals approved
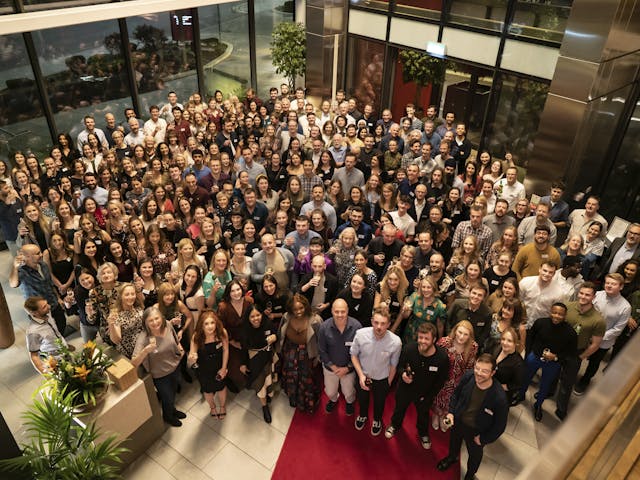 News, 7 January 2025
News, 7 January 2025LUC announces five new Directors among comprehensive promotions
