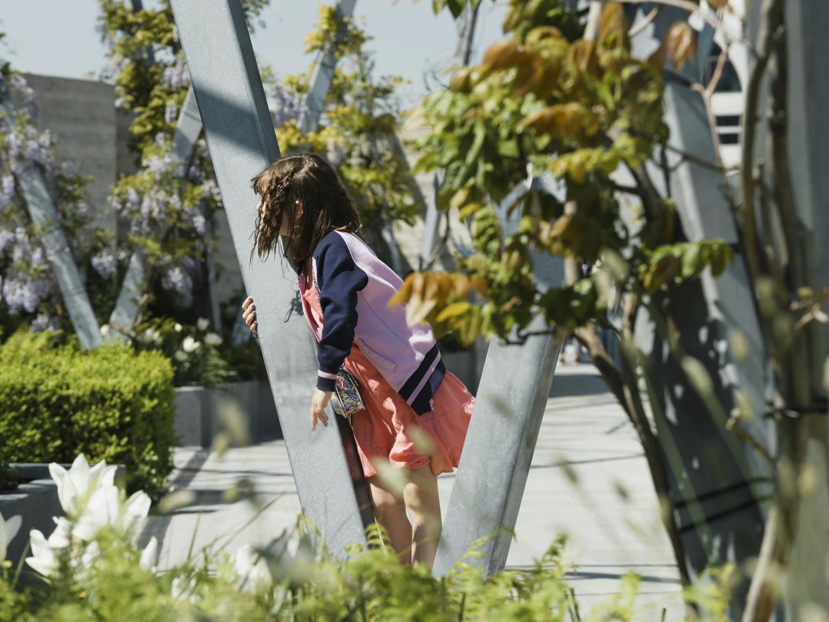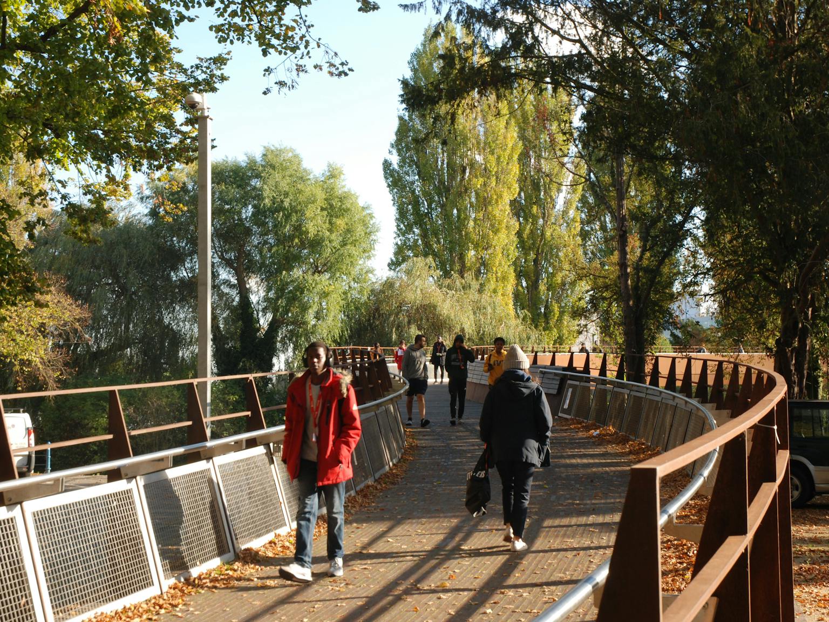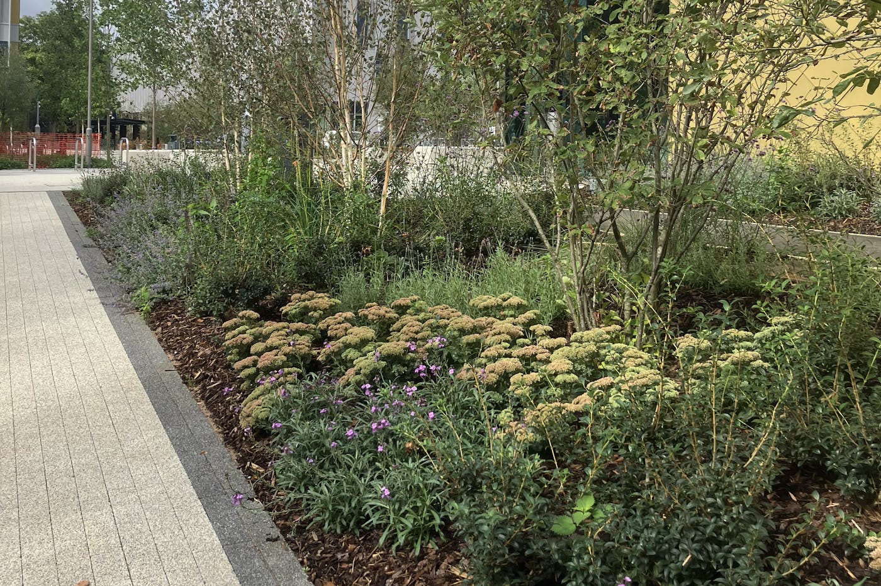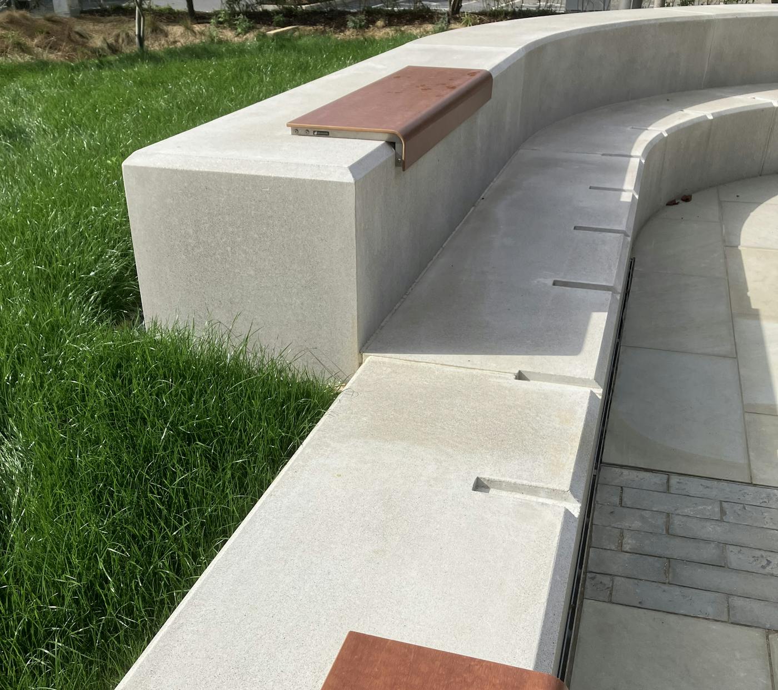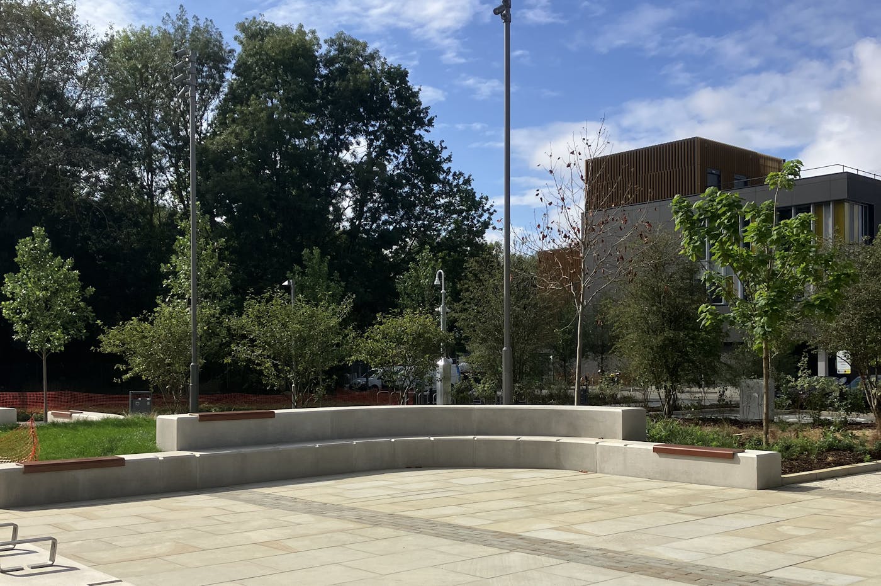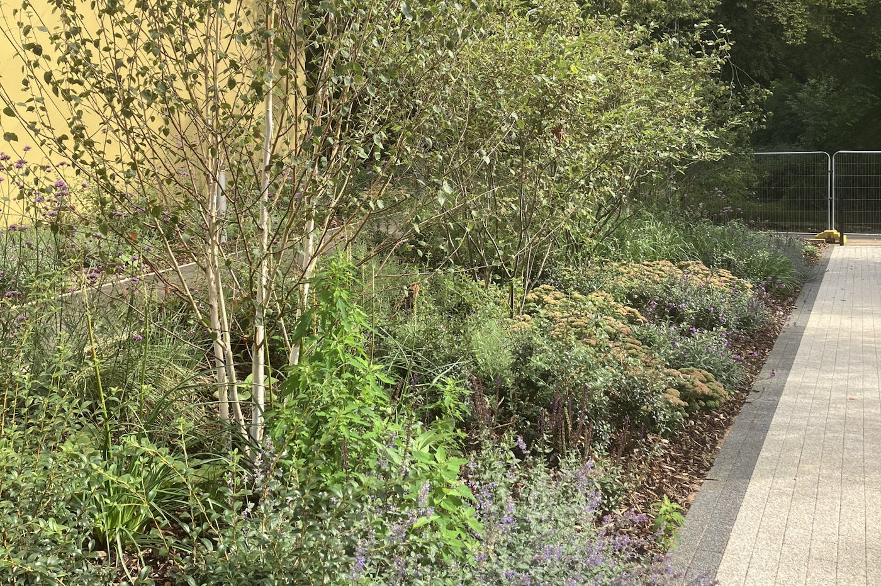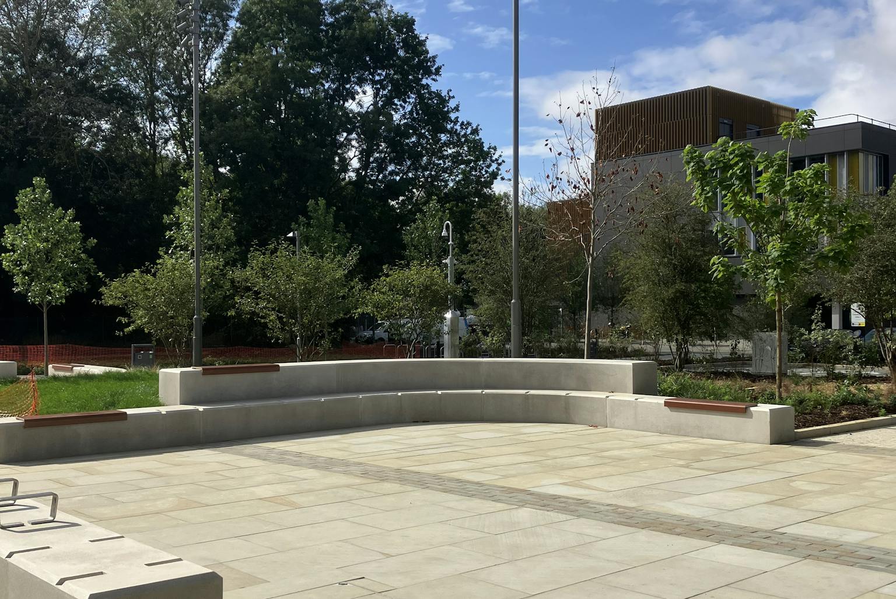
LUC completes Phase 3 of ARU Peterborough campus
LUC is pleased to announce the completion of Phase 3 of the new ARU Peterborough campus. The project, delivered by main contractor Morgan Sindall, marks a significant milestone in realising the wider campus masterplan.
As part of the distinguished design team, LUC has played a pivotal role in shaping the new university's identity through its landscape architecture expertise.
LUC and MCW Architects, appointed for all three initial phases, have created a strong sense of place that reflects the university's values.
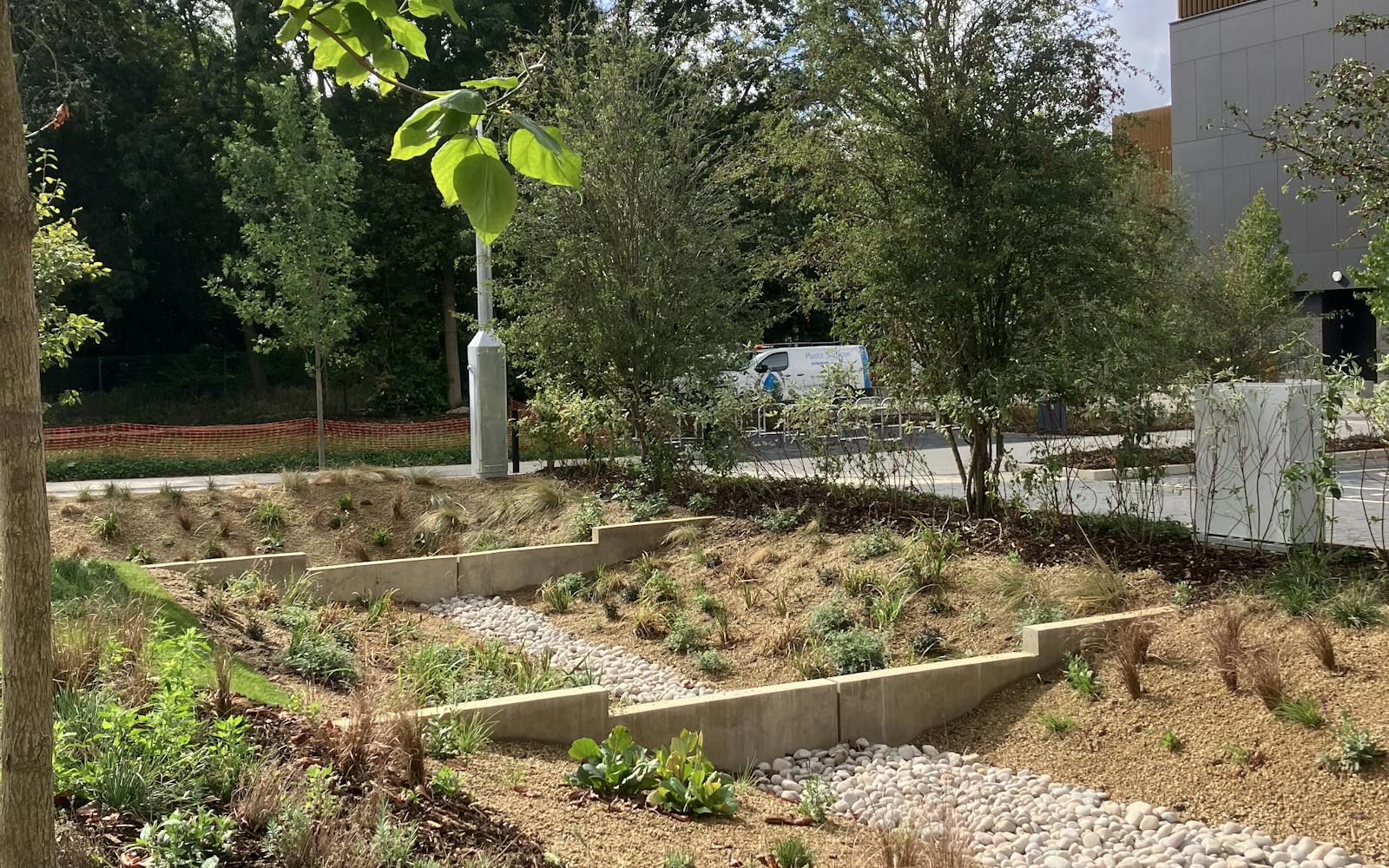
The Phase 3 landscape design seamlessly connects with the generous external landscape of the previous two phases, completed in 2022.
The new MCW Living Lab building forms a striking backdrop to the new focal courtyard.
The previous phases' sheltered colonnade and linear rain gardens frame the pedestrian routes to Phase 3 encouraging pedestrian movement between the three campus buildings.
The focal courtyard offers flexible learning spaces, accommodating individual and group activities. The space can also be used for university events such as film showings, exhibitions, and open days.
This latest phase further enhances the ARU Peterborough campus as a vibrant and inspiring place for students, staff, and the wider community.
Recent news
- News, 3 December 2025
Natural England publishes new blog and film featuring LUC water meadows research
- News, 10 November 2025
Broxtowe Borough Council refreshes its Blue and Green Infrastructure Strategy with LUC
Living Wage Week is here! 🎊 We’re proud to celebrate being part of a movement of over 16,000 employers making a difference by paying the real Living Wage - because everyone deserves a decent standard of living.
LinkedIn, 13 November 2025
