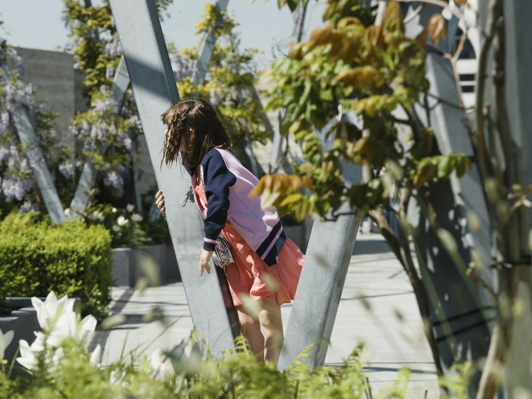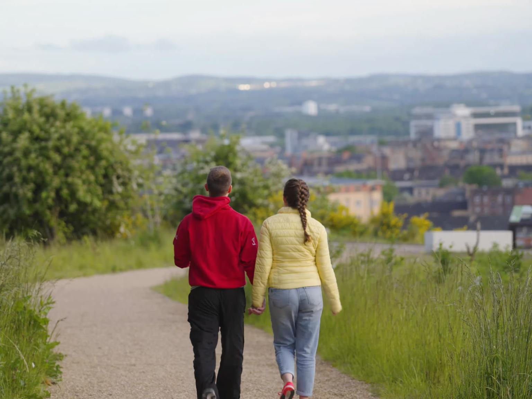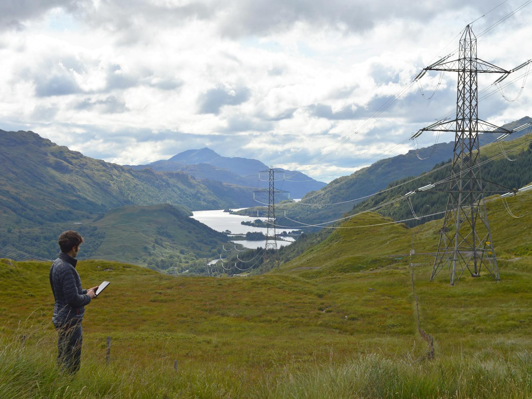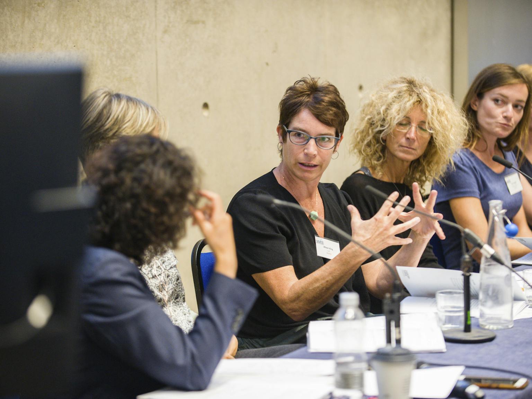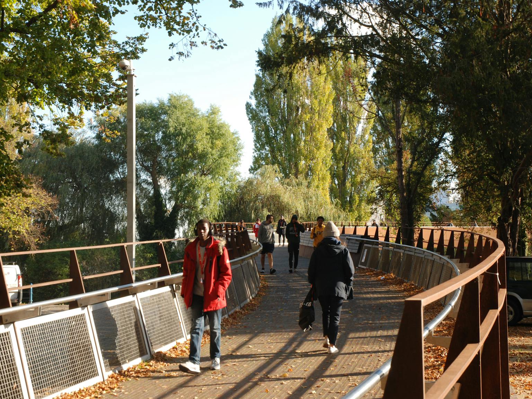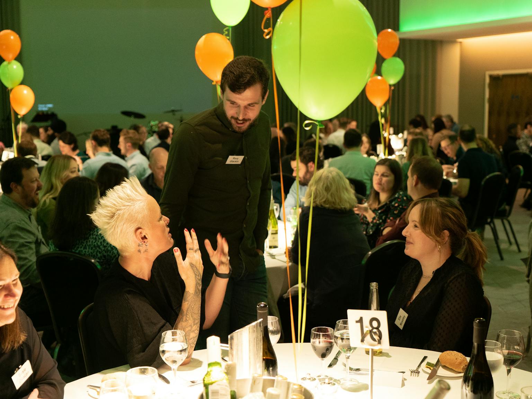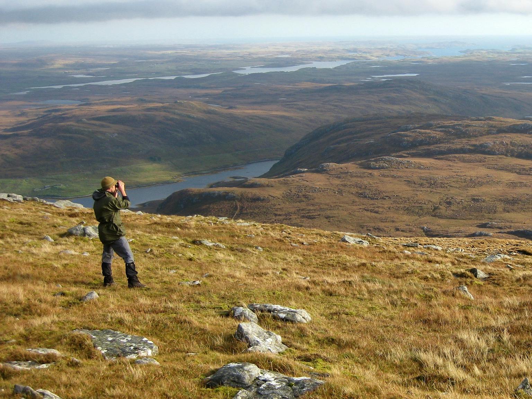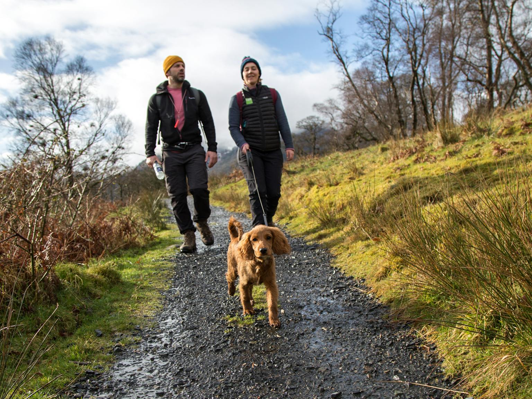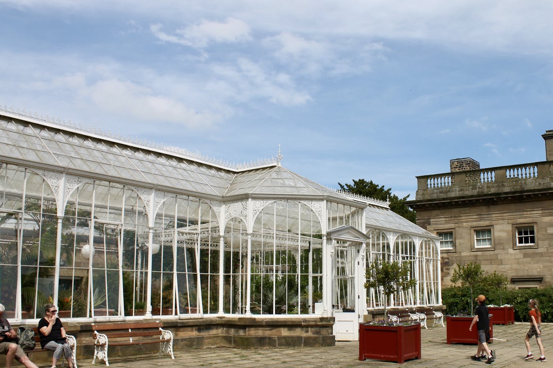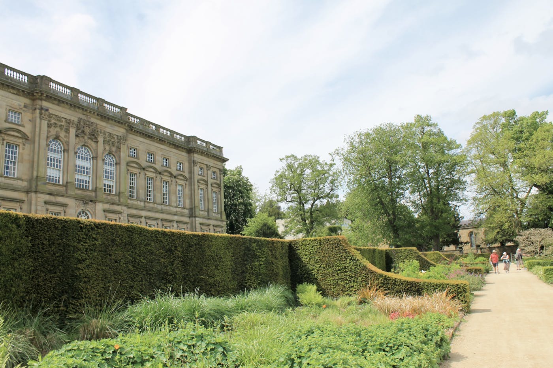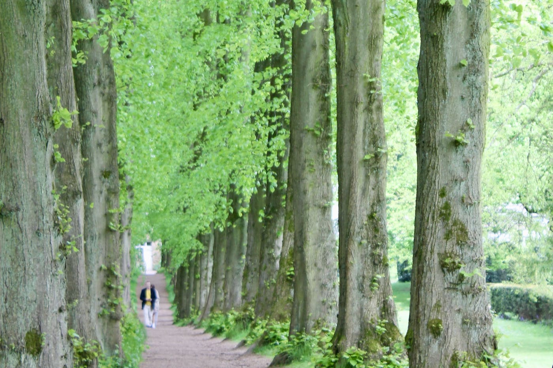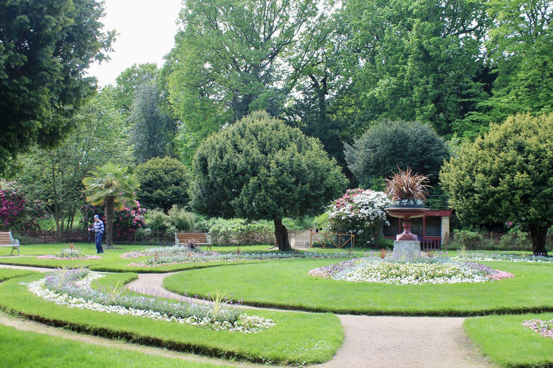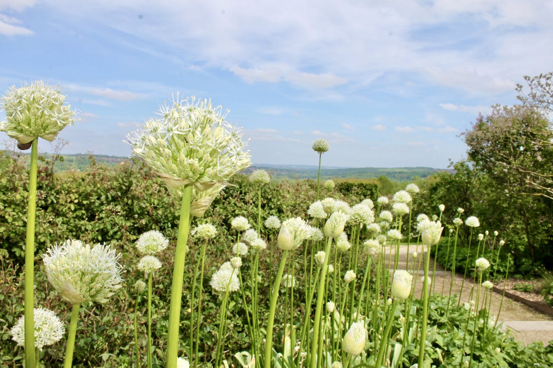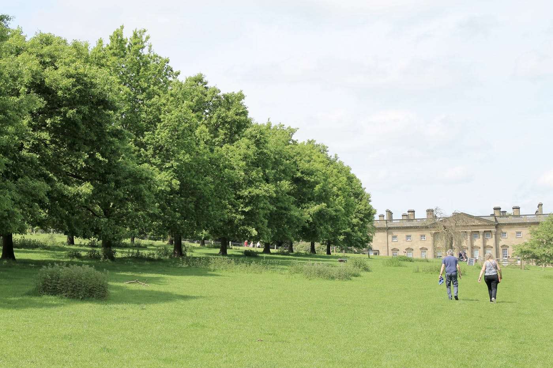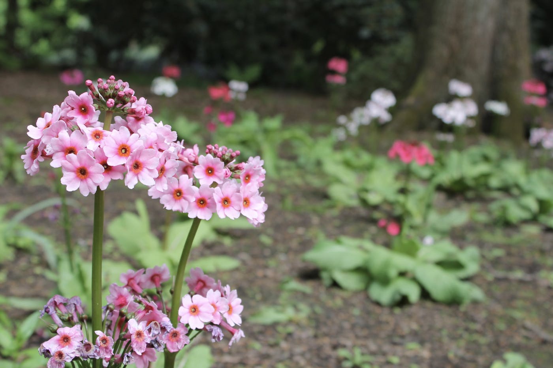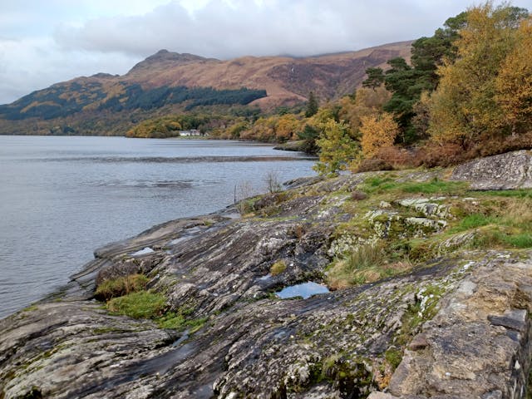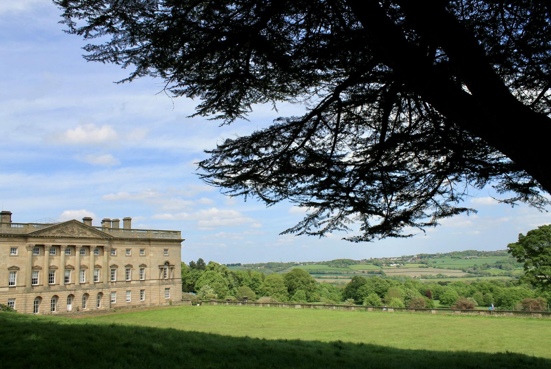
Wentworth Castle Gardens
The National Trust commissioned LUC to create a Spatial Plan for Wentworth Castle Gardens, South Yorkshire’s only Grade I Registered Park and Garden. This site holds national importance, but its statutory designations alone do not fully capture what makes it such a unique and cherished place. Its complexity and sensitivity to change demanded careful spatial planning and a truly multi-disciplinary approach.
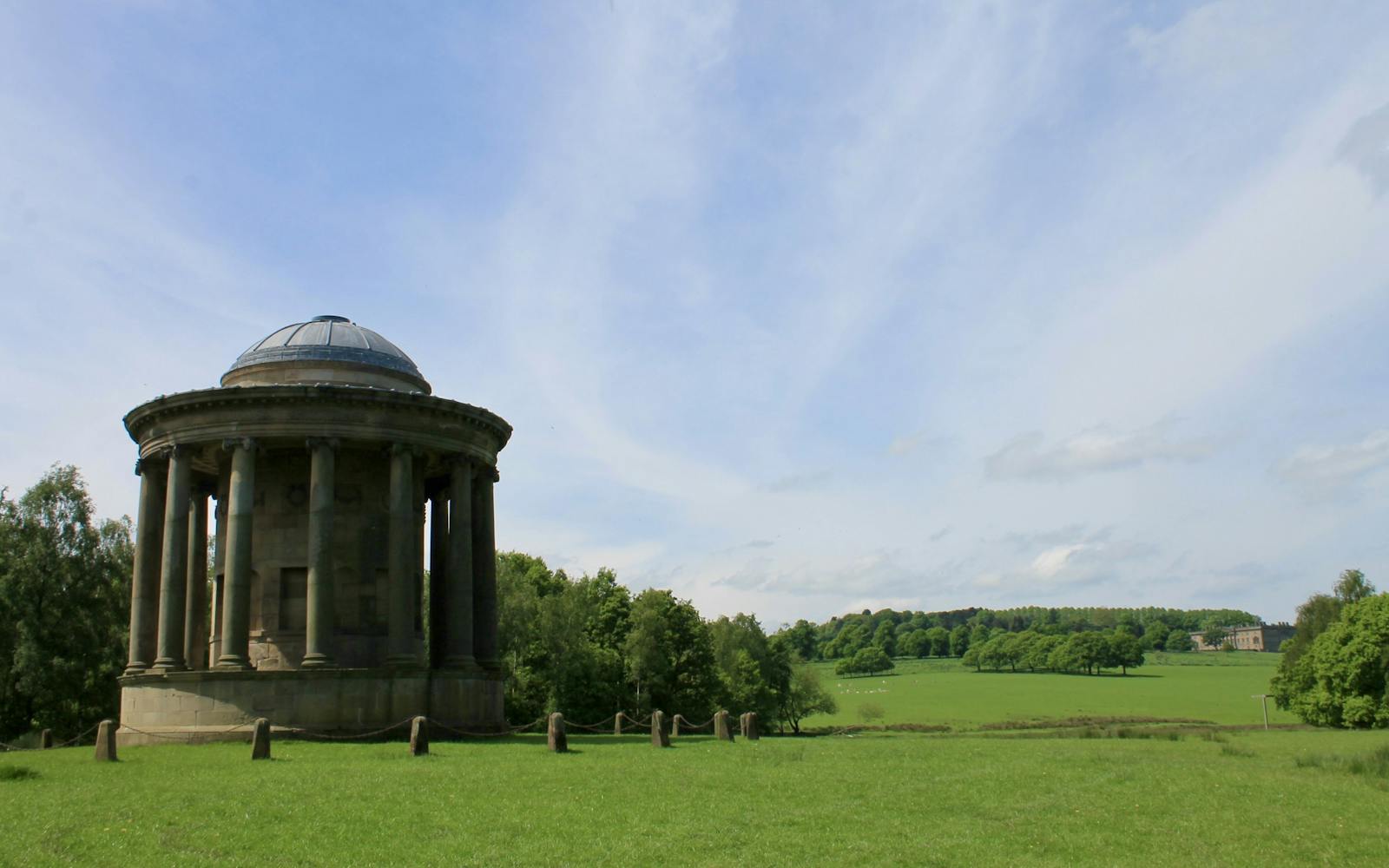
LUC brought together teams of landscape architects, conservation architects, historic environment specialists, ecologists, transport planners, hydrologists, and sustainability consultants. We worked closely and collaboratively with the Trust and Barnsley Council to develop a Masterplan to provide a strategic blueprint to increase visitor numbers sustainably across the next 20 years.
Wentworth Castle stands as a quintessential example of a landscape designed for leisure and recreation with strong associations with Thomas Wentworth, the 1st Earl of Strafford, a key political figure from the late 17th and early 18th centuries Since then, the site has faced years of neglect and has transitioned from private to public ownership. In the latter half of the 20th century, activities like open-cast mining, tree felling, and agricultural use significantly altered the landscape's character.
Purchased by Barnsley Council in 1948, the estate was later entrusted to the National Trust, which is focused on safeguarding its distinctive features and identity while encouraging more visitors to enjoy its offerings.

Wentworth Castle is of exceptional historical value, along with considerable evidential, aesthetic, and communal significance. Its park and gardens are outstanding examples of English Baroque design, featuring formal gardens, wilderness areas, parterres, a walled garden, and extensive parkland. Tree-lined avenues and carefully designed water features further enhance its appeal.
The estate is evolving into a prominent tourist and leisure destination, with highlights including its landscapes, gardens, access to nature, and rich history. There is a clear need to enhance the visitor experience while simultaneously protecting and enriching its heritage, landscapes, and diverse ecological habitats.
The first phase of our Spatial Plan focused on developing a robust evidence base. As with any Masterplan, information was gathered from all disciplines and pieced together to meet high-level objectives. We met with the client every three weeks to present our findings, discuss proposals, and gather feedback, which informed the development of objectives covering travel, transport, access, visitor experience, water management, historic environment, and ecology.
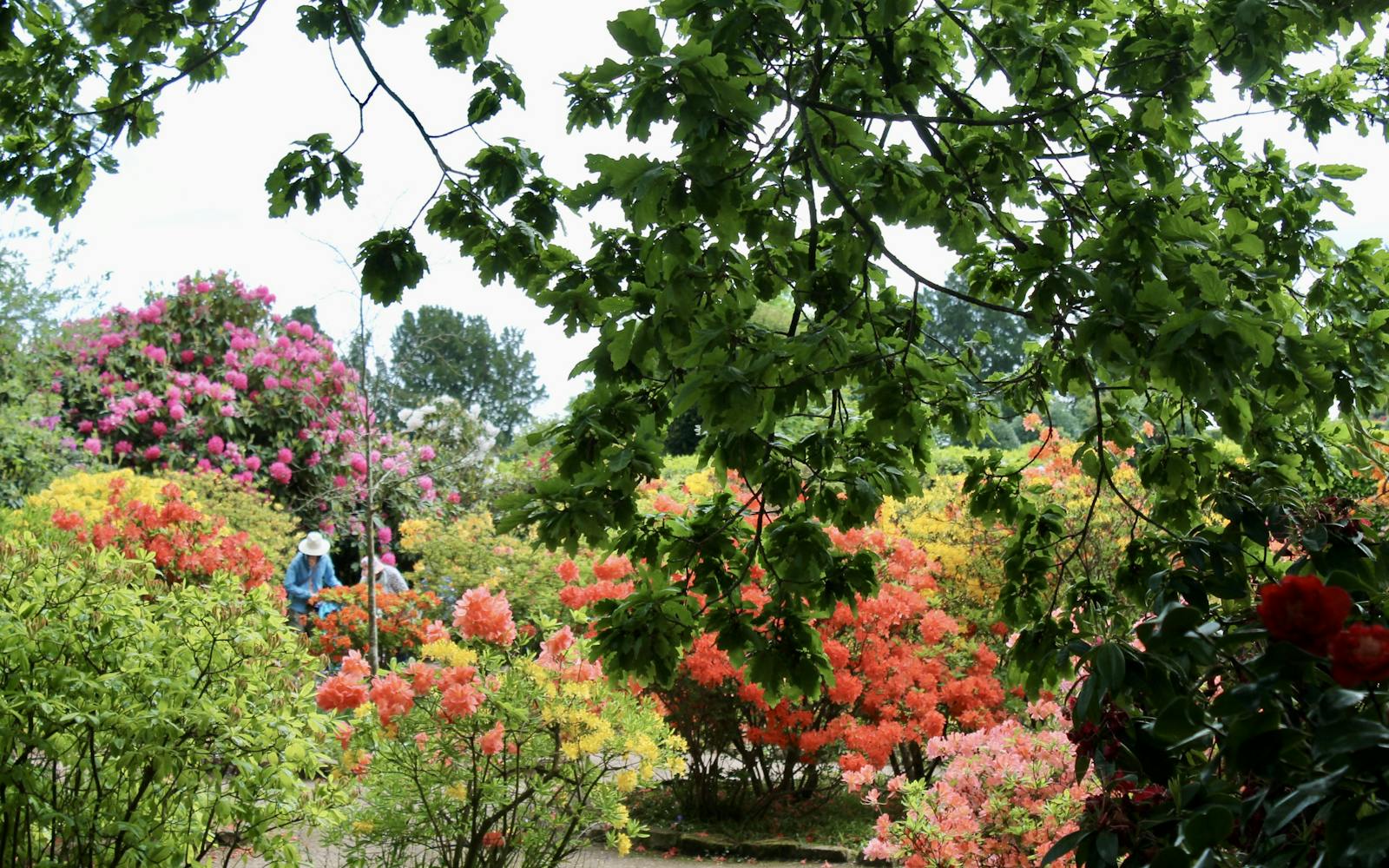
A key driver of LUC’s Spatial Plan is to ensure the estate can adapt to meet the needs of increased visitor numbers while broadening its audience under the Trust’s remit of ‘Everyone Welcome’. Our Masterplan aims to preserve and enhance the estate’s historic character, identify opportunities for restoration of significant landscape features, enhance the visitor experience by providing greater visitor choice, improve ecological habitats, and adopt sustainability principles within decision-making.
The National Trust has identified social barriers that limit access and inclusion, including a perception that the estate isn't for locals and challenges related to the site’s remoteness and lower-than-average car ownership in the area. A key priority of the plan is to promote public transport use and reduce physical and formal barriers.
Sustainability is at the forefront of the plan. The National Trust tasked us with meeting their net-zero objectives, building in climate resilience, assessing the carbon footprint of proposed materials, and conducting lifecycle analyses. This includes optimising car park layouts to cater to different access needs, encouraging active travel by providing drop-off points and cycle spaces, and incorporating SUDS and rain gardens to manage stormwater. Additionally, we provided recommendations on hydrology and hydrogeology, exploring options to renovate the lake and adjust the catchment area to manage water runoff effectively.
The Spatial Plan incorporates a Delivery Plan which outlines a series of proposed projects for the next 10-20 years and advises how The National Trust and its partners can collaborate with stakeholders to develop project briefs. Projects include opening up the Walled Garden to visitors and creating a new destination, improving water flow to the Serpentine Lake to re-make the feature, enhancing the play experience through the creation of multiple play destinations, and establishing an Active Travel entrance which brings a historic building back into the Trust’s use.
Our work will inform future National Trust initiatives on the estate, helping to create a more accessible and inclusive space where visitors can enjoy green spaces, engage in healthy outdoor activities, experience play, and connect with the culture, heritage and landscape. LUC’s Spatial Plan provides the National Trust with a framework to preserve and enhance Wentworth Castle Gardens’ spirit of place while embracing the communities it serves, contributing to improving physical and mental well-being, and enhancing its natural environment.
Get in touch
If you’re interested in discussing a project with us please drop us an email.
Get in touch with Jacqueline Whitworth-Allan
