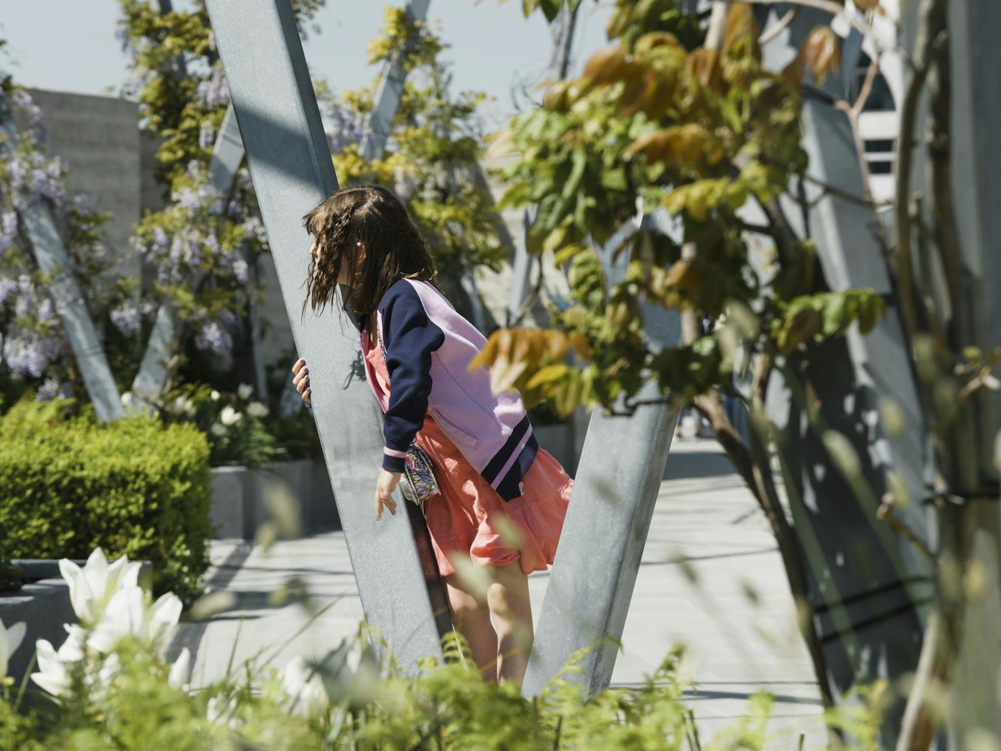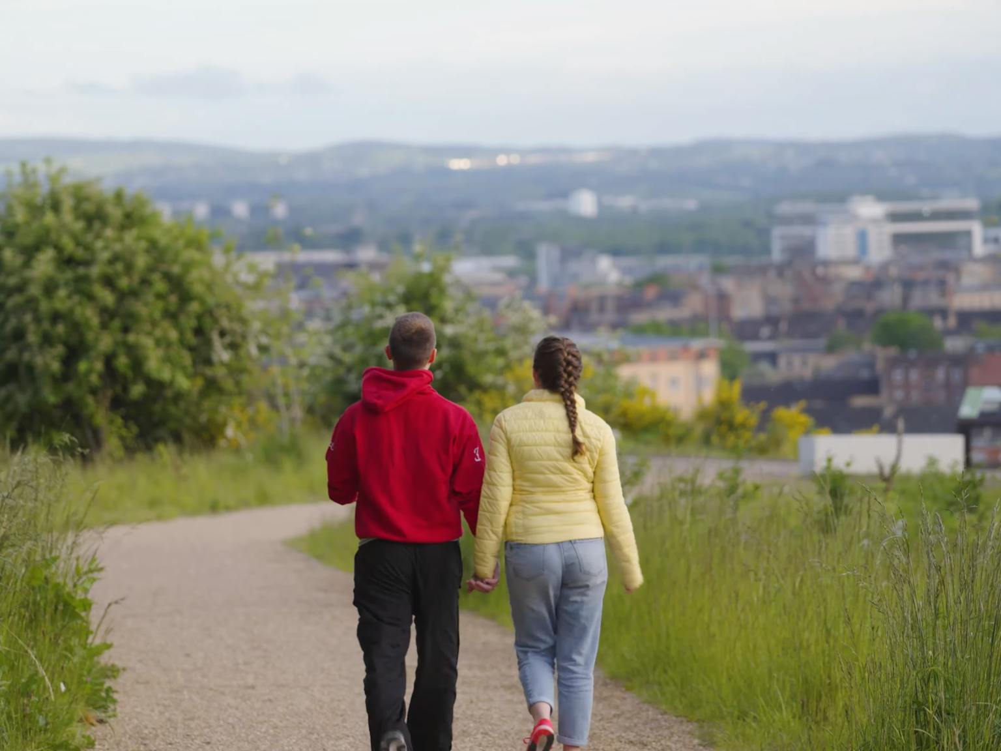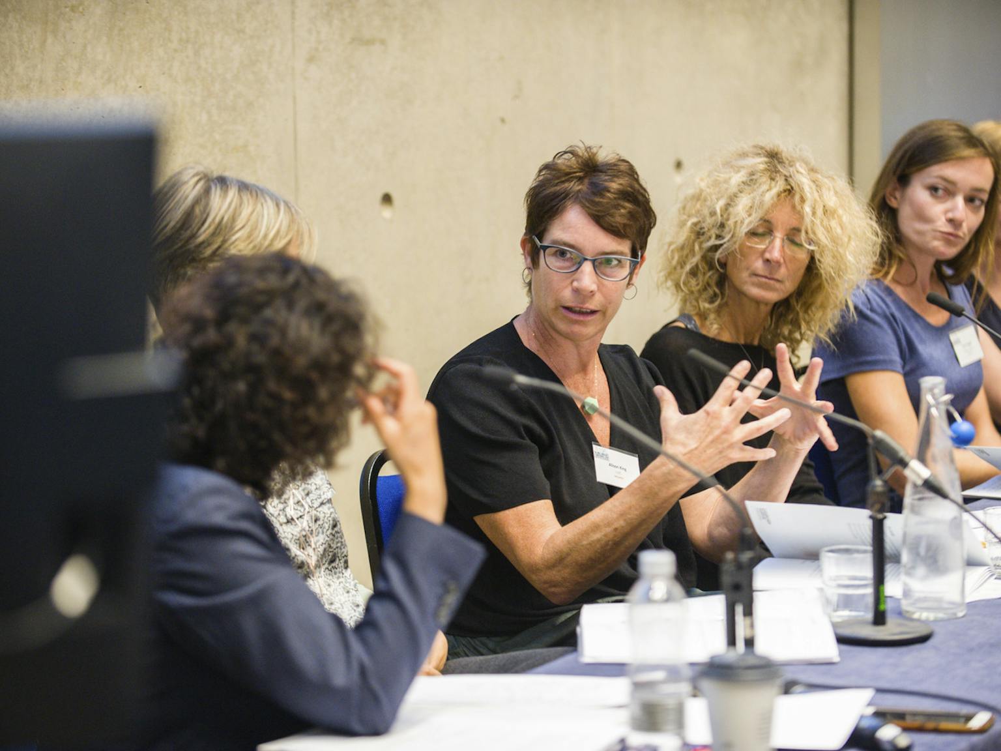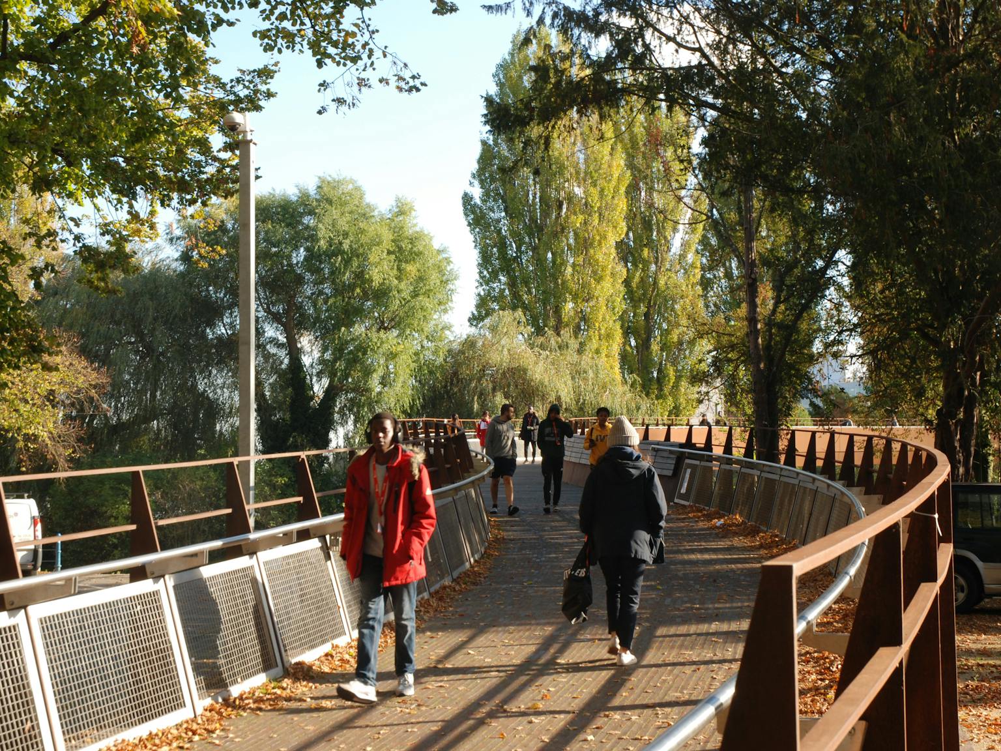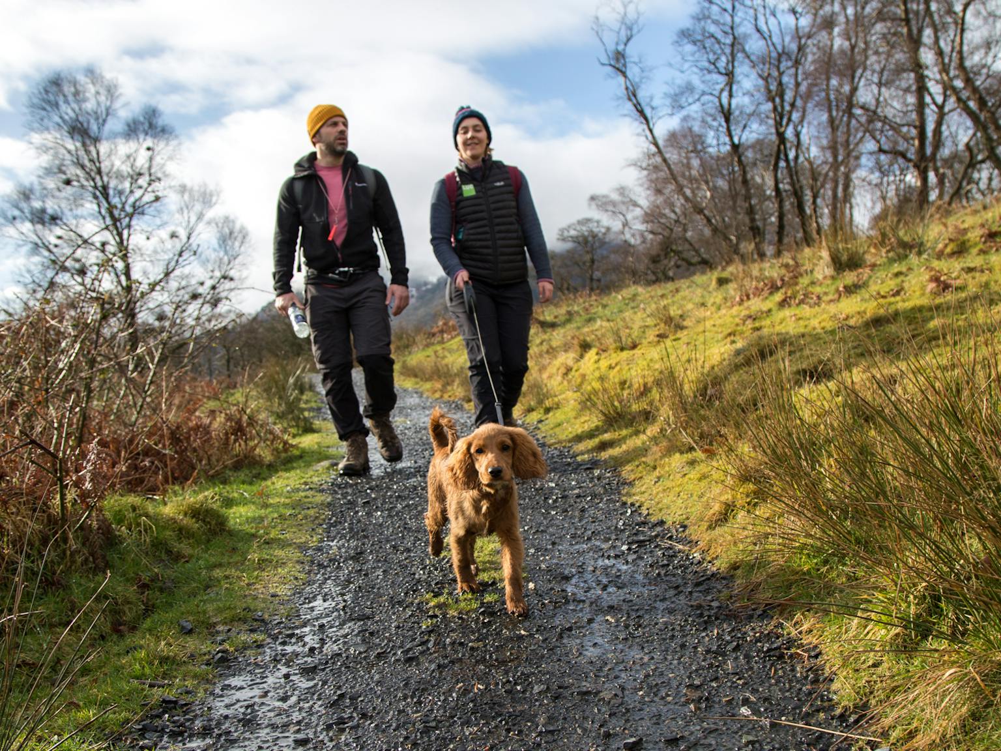
LUC supports Roehampton Club’s Indoor Golf Centre planning application
LUC has worked with Roehampton Club on plans for a new Indoor Golf Centre (IGC) for several years.
The Club, located in southwest London, identified the need for new teaching facilities through its Masterplan process.
LUC has supported this vision and played a key role in helping shape the proposal.

Roehampton Club, with over 90 years of history, is known for its first-class golf facilities. The new IGC will help the Club maintain its reputation for excellence. It will allow members to continue golfing during winter months when outdoor play is often limited by weather.
The IGC will also offer a year-round, reliable venue for coaching, practice, and events, helping the Club attract more members and community involvement.
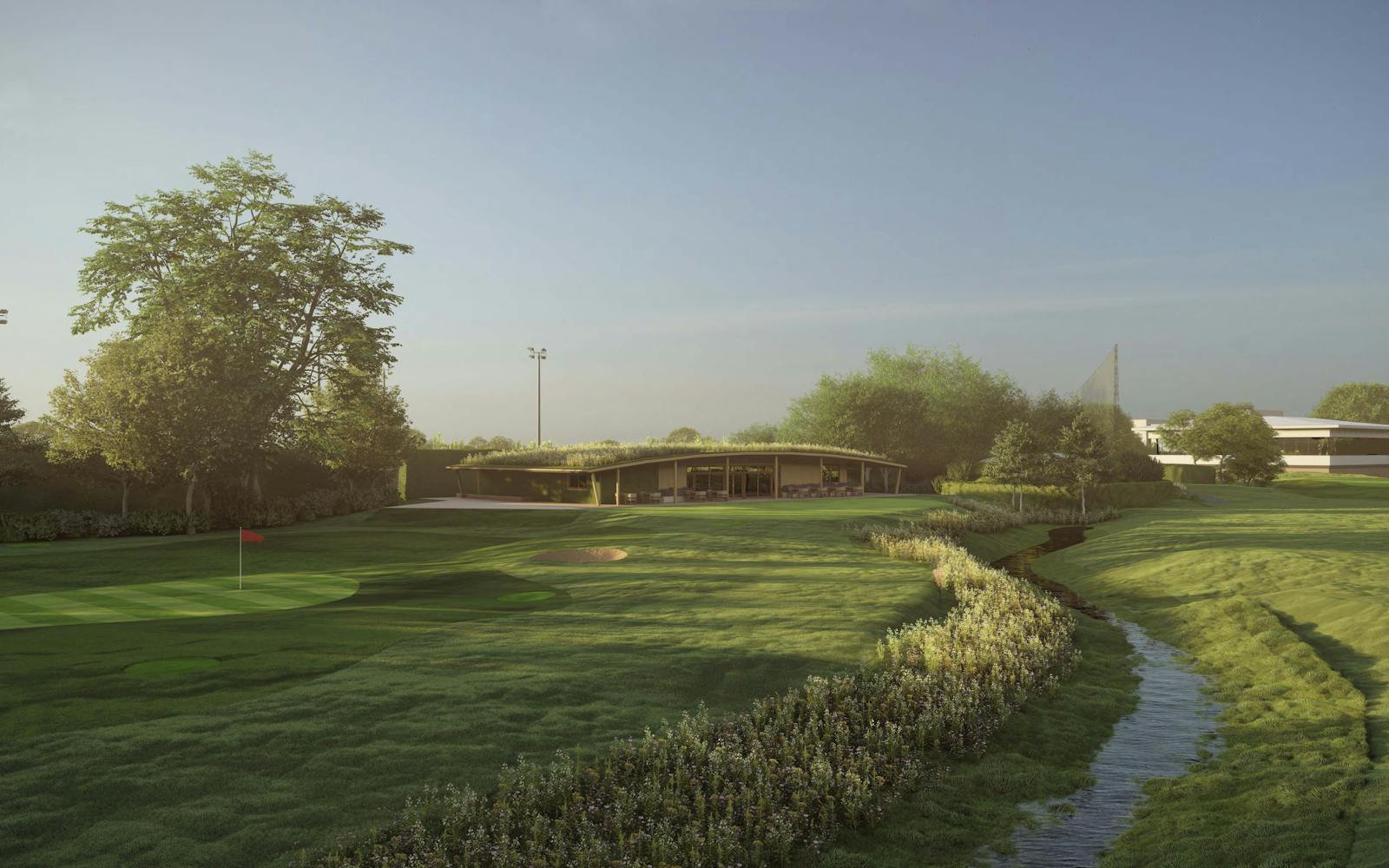
The two-storey IGC will feature eight indoor hitting bays, five teaching bays, and a putting green with an astroturf finish. The putting area will offer slopes and cambered surfaces for realistic practice.
Designed to blend into the landscape, the building will use natural materials, a green roof, and a green wall to preserve the openness of the site, which is located on Metropolitan Open Land (MOL).
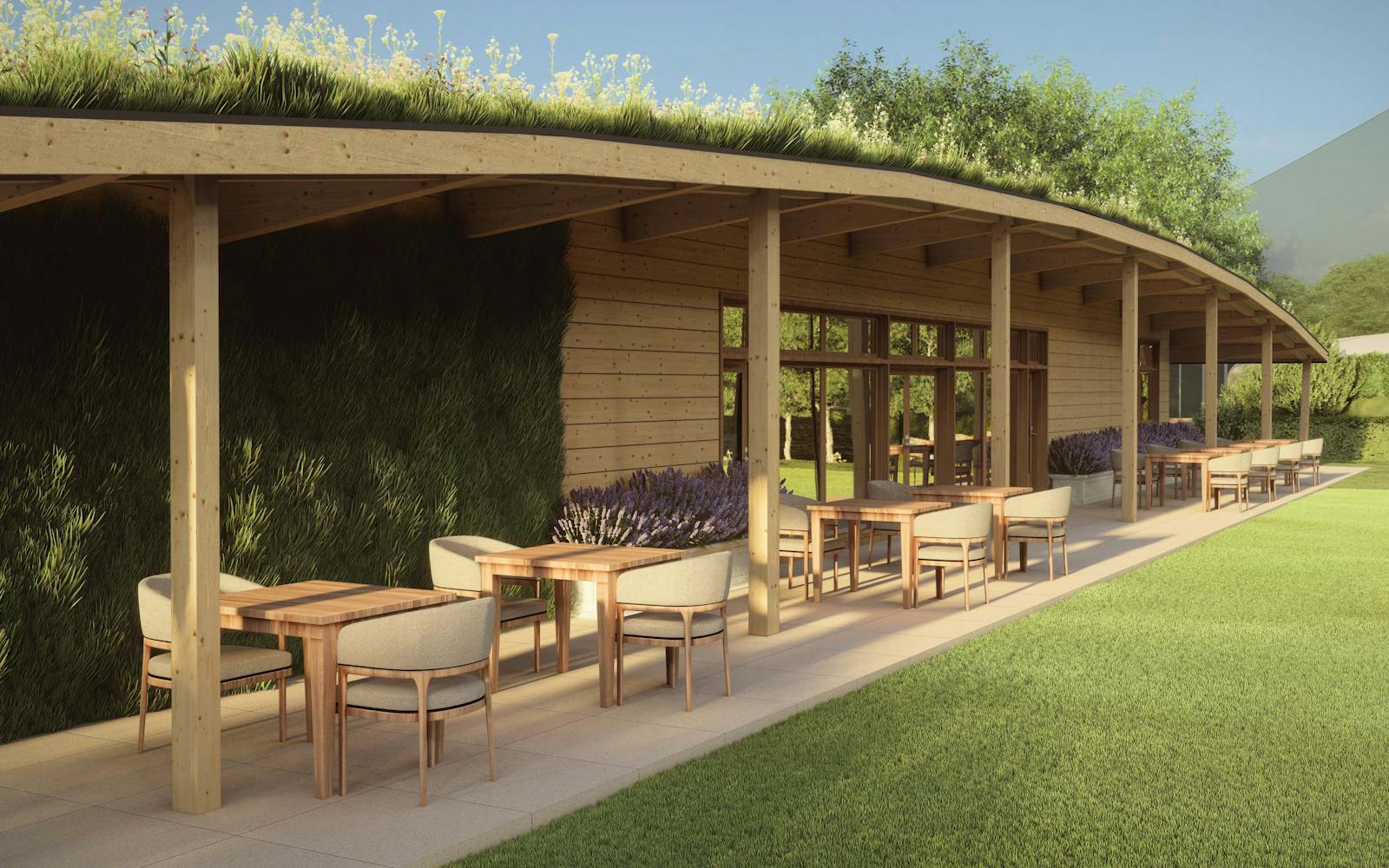
In addition to Club members, local schoolchildren and visitors from The Golf Trust will use the IGC. This aligns with Roehampton Club’s strategy to increase participation in golf and promote family and community engagement.
LUC has worked closely with architects Sports Clubhouse to deliver a high-quality design. Multiple rounds of pre-application discussions with the council helped ensure the scheme meets the highest standards.
The building’s design protects the site’s openness and provides ‘very special circumstances’ to demonstrate its wider benefits.

LUC’s teams in ecology, transport, and heritage played a crucial role in the approved planning submission.
Ecologists ensured that the project will deliver a Biodiversity Net Gain of more than 46%, while heritage specialists confirmed there would be no impact on surrounding heritage assets.
LUC will continue working with Roehampton Club to discharge planning conditions before construction begins.
The IGC marks an important development in the Club’s future, meeting the growing demand for indoor golf while supporting the needs of its members and the wider community.
Recent news
 News, 23 October 2024
News, 23 October 2024First power generated by Neart Na Gaoithe offshore wind farm
 News, 4 October 2024
News, 4 October 2024Barking and Dagenham Local Plan 2037 adopted: A roadmap for sustainable growth
LUC reveals 20% increase in turnover for 2023
Pro LandscaperPress, 3 October 2024
