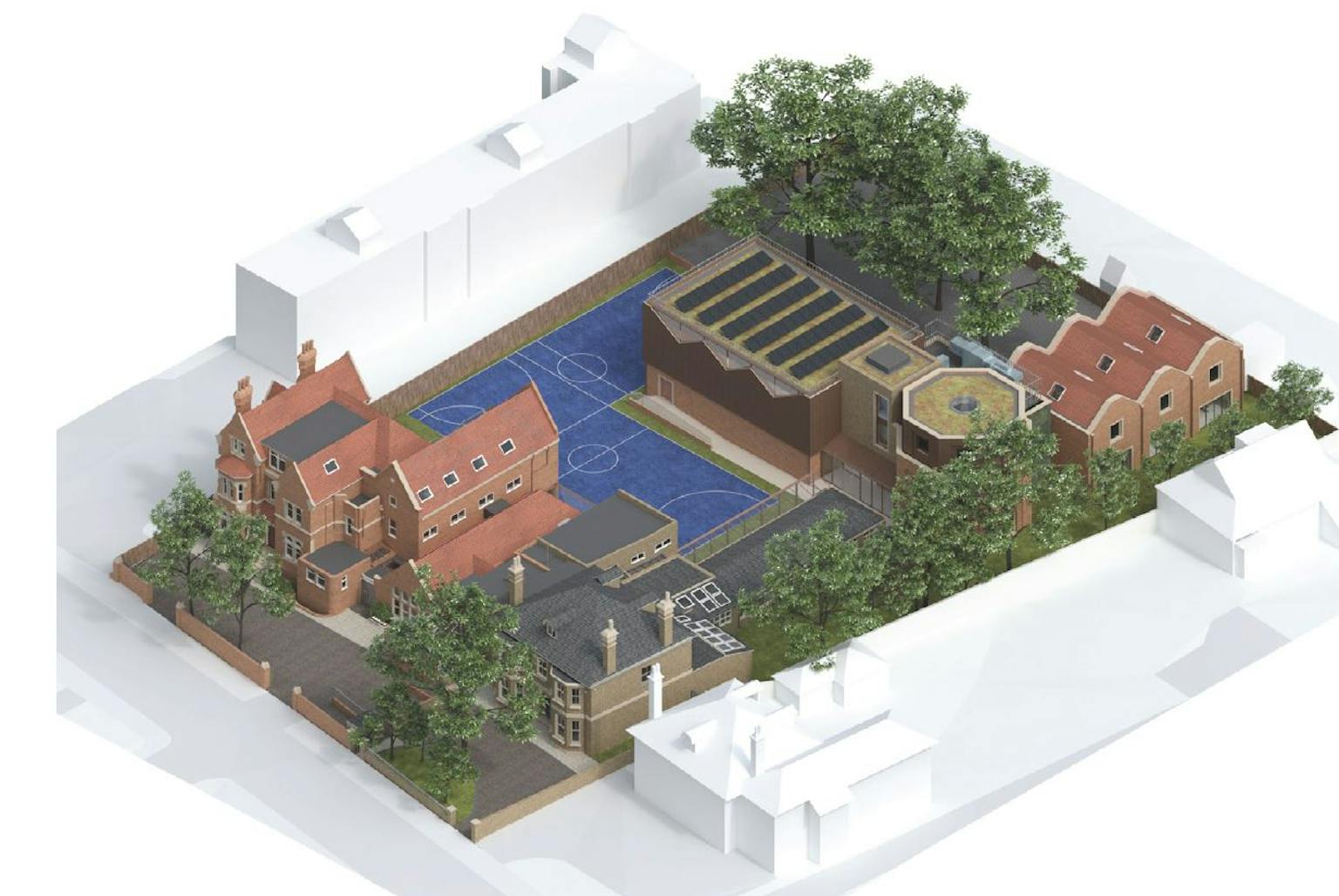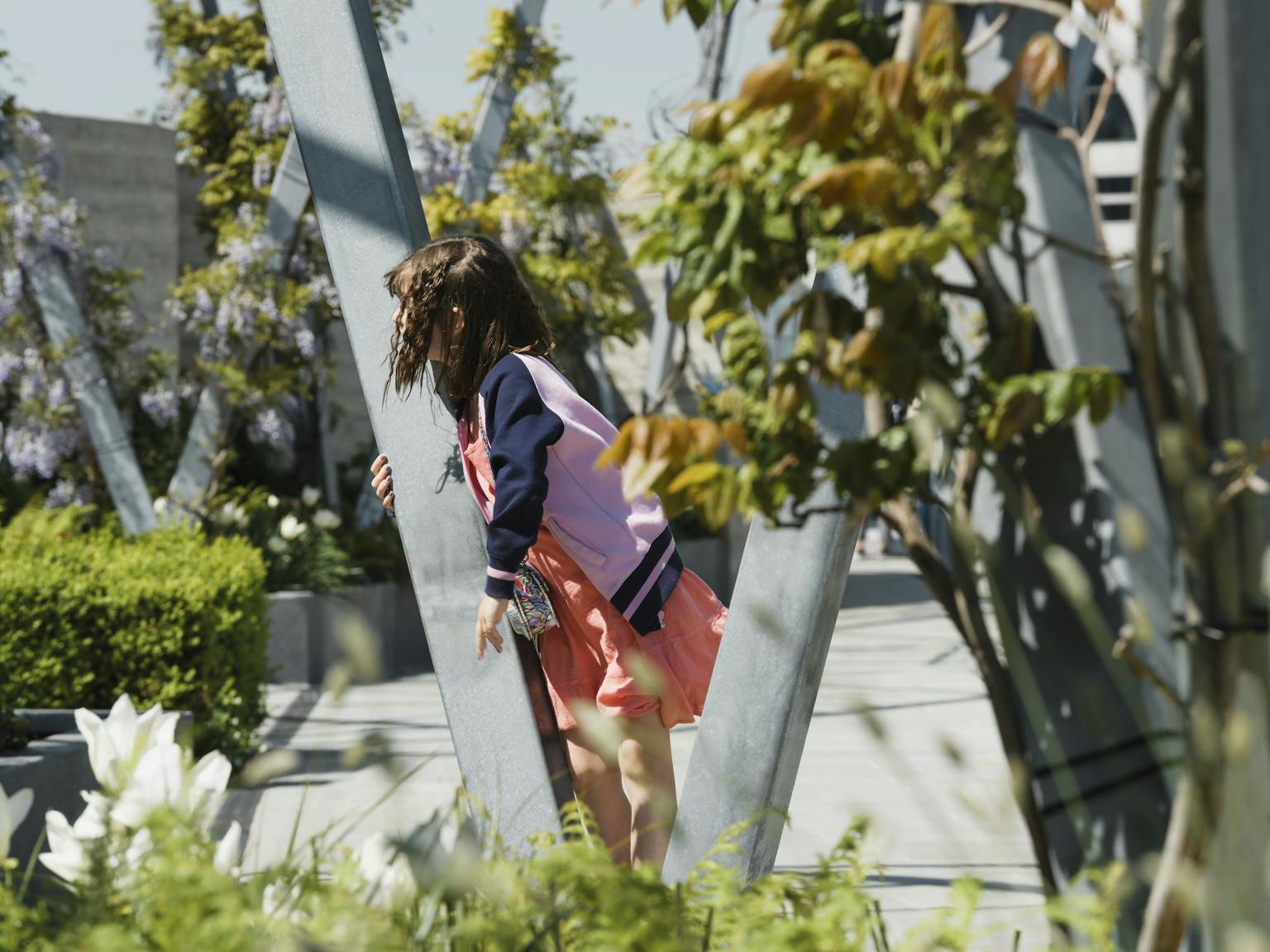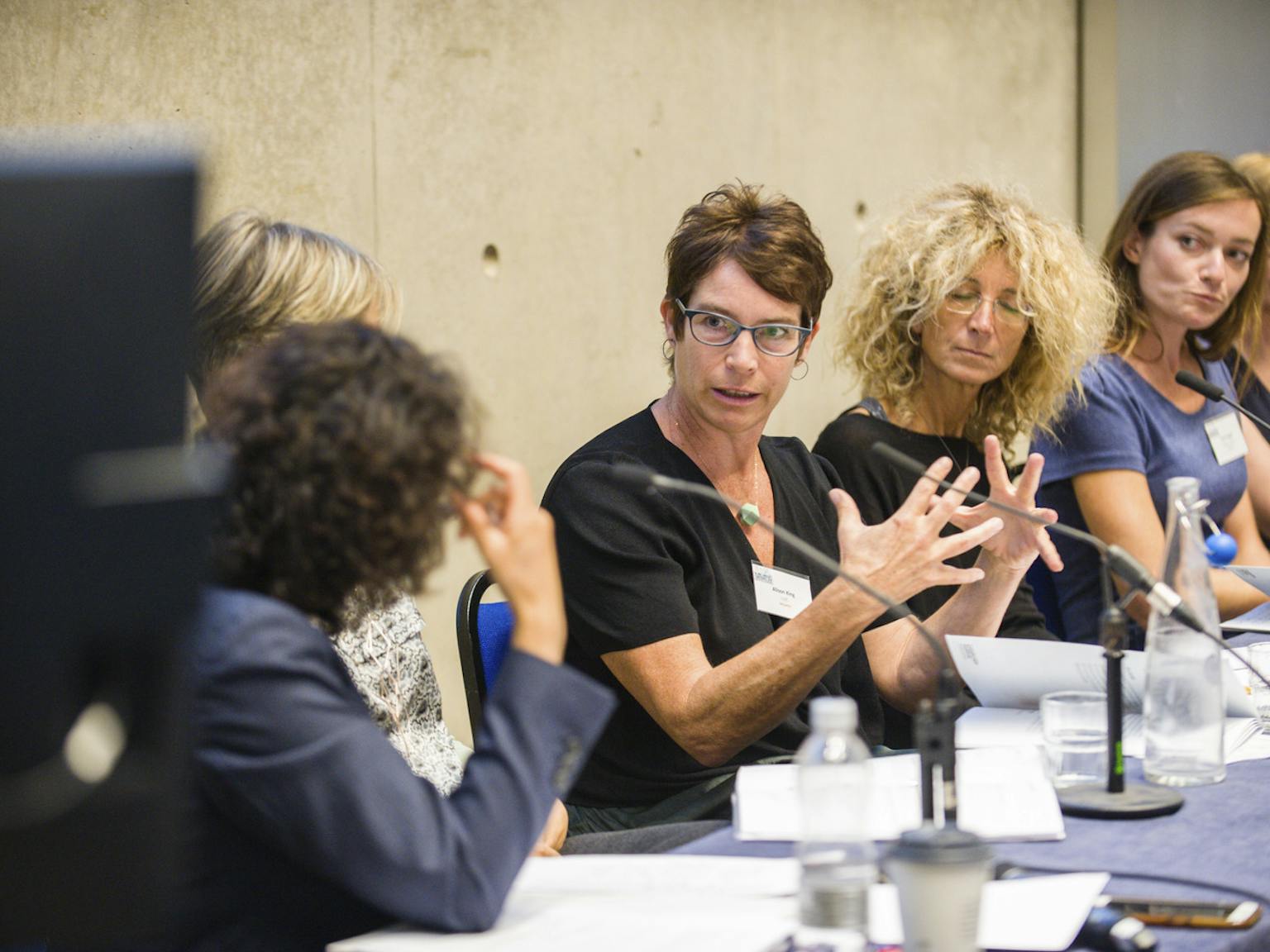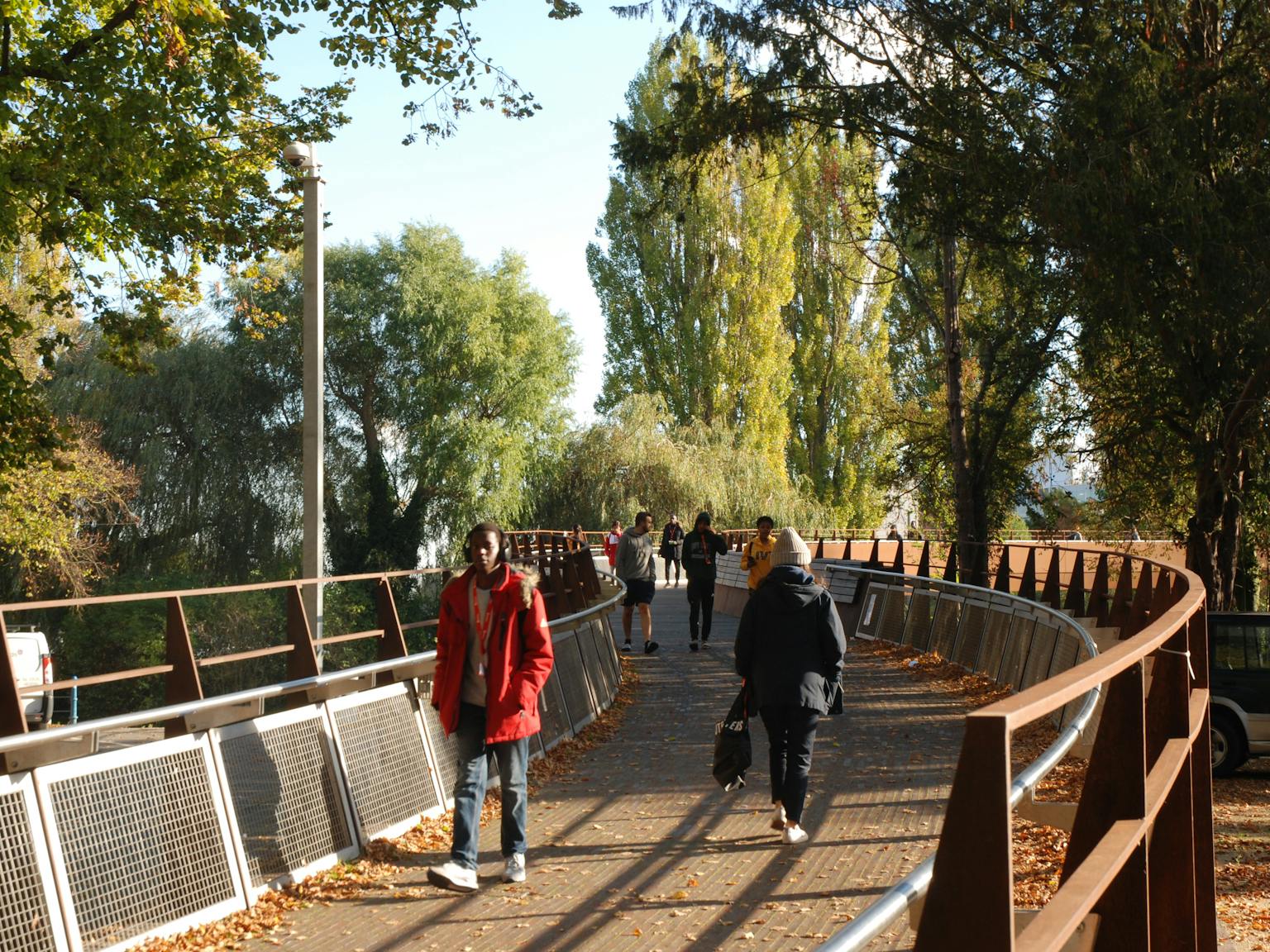
King’s House School achieves planning permission for new classroom and arts block
LUC has helped King’s House School in Richmond achieve planning permission for a new classroom and arts block.
We worked with David Miller Architects and several other specialist consultants to deliver the school’s aims – to replace poor-quality buildings with well-designed, accessible, fit-for-purpose buildings.
The proposals include:
- a block of six new accessible classrooms;
- an arts block housing new music and drama spaces; and
- a refurbished sports hall.
The proposals also include a landscape scheme designed by LUC to enhance the verdant quality of the Conservation Area, the site’s biodiversity and outdoor learning opportunities for students.
The buildings not only make the site more navigable, legible and accessible; they will target a BREEAM Excellent rating and a 49.5% reduction in CO2 emissions.
Our landscape scheme will achieve a Biodiversity Net Gain of over 15% with the planting of 22 new trees providing biodiversity and learning opportunities.
LUC continues to work with the School and the wider design team to discharge pre-commencement conditions before works on-site start.
We have worked with the School since 2018 on the re-development of their site.
Learn more about Development Planning and Landscape Design at LUC.
Recent news
Living Wage Week is here! 🎊 We’re proud to celebrate being part of a movement of over 16,000 employers making a difference by paying the real Living Wage - because everyone deserves a decent standard of living.
LinkedIn, 13 November 2025 News, 11 December 2025
News, 11 December 2025LUC attends Scottish Green Energy Awards 2025
The most in-demand skills in planning consultancy 2025
Planning ResourcePress, 10 December 2025








